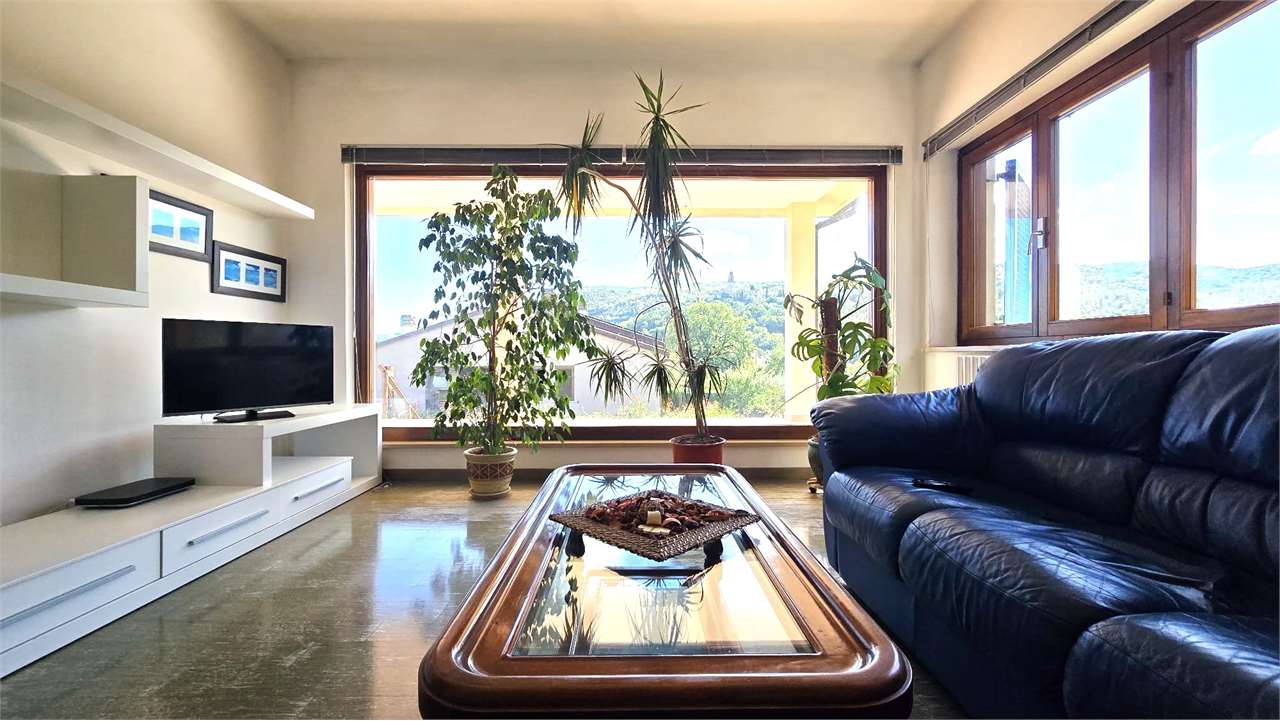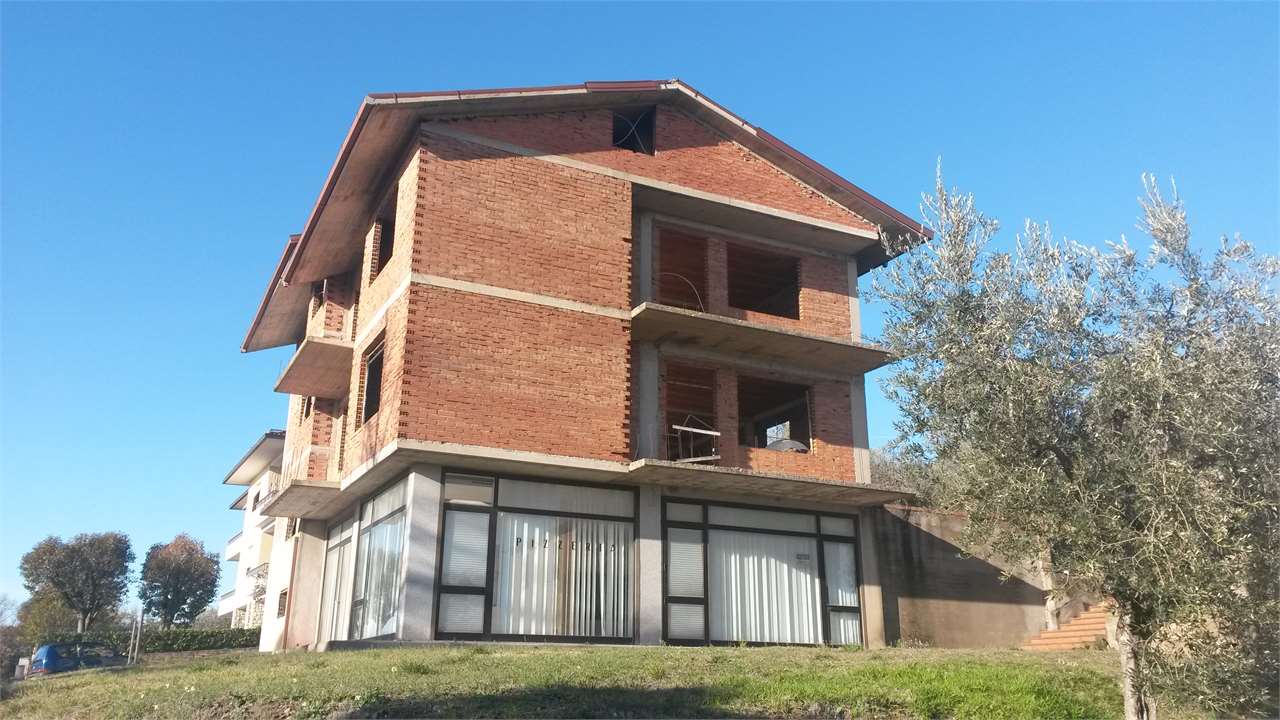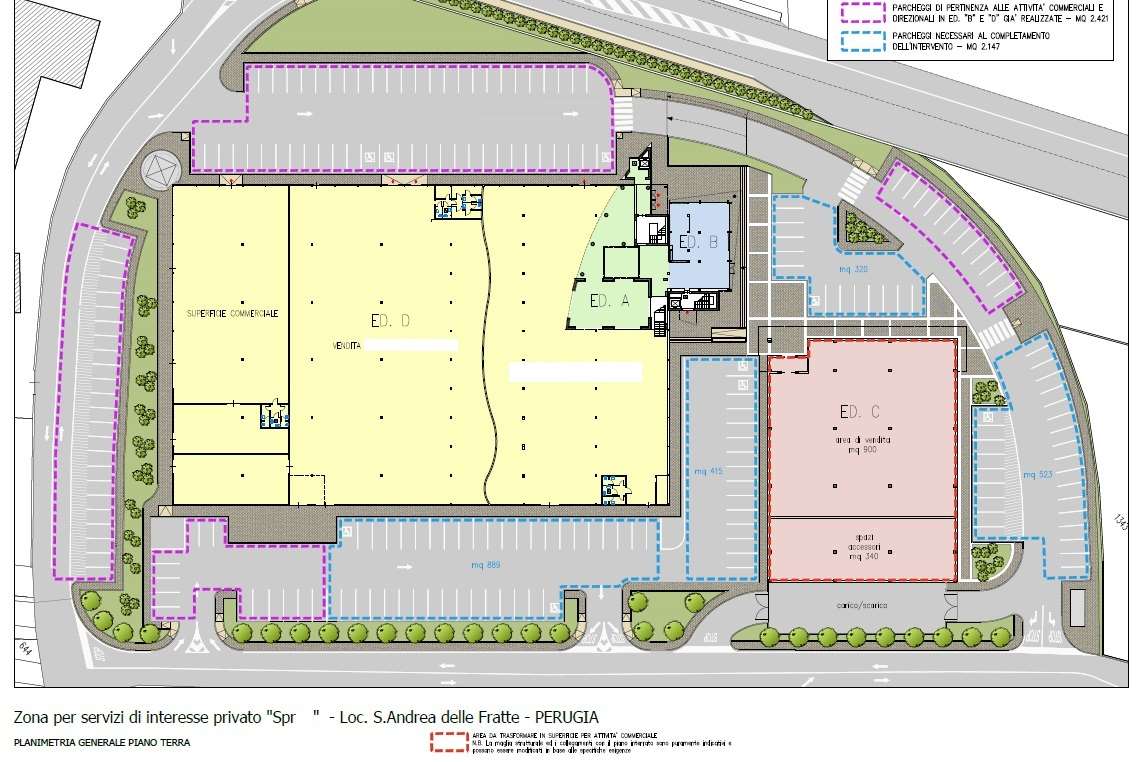Casa indipendente due appartamenti più rustico
350.000 €Descrizione
Detached house Municipality of Corciano Located in the hamlet of Capocavallo, it is about 8 km from the city of Perugia, 14 km from Lake Trasimeno. External The land belonging to the housing unit has an indicative surface area of approximately 550 square meters which includes the floor consisting of self-locking, part of the garden and hedge, all fenced with an automatic gate entrance for both vehicles and pedestrians. Outside the property there is a large car park with a closed road. Inside the property there is also a large space for parking, a cistern with motor has been built for irrigation. The house is spread over two floors. Basement floor, registered as residential, has an entrance hall, living room, dining room, built-in kitchen with ventilated fireplace, kitchenette, bathroom and cavity for a total of approximately 74 m2. Garage of approximately 60 m2, with direct access to the stairwell. On the raised ground floor with independent entrance from the outside or shared entrance from the inside since the stairs connect all the floors we arrive at the apartment consisting of a porch, garden all on one floor, large, very bright living room with large window and fireplace, separate kitchen with access to the garden, three bedrooms, two of which are doubles and one single, two bathrooms, a hydromassage tub, shower and window, the other with a shower without a window. The parquet floor except the bathrooms, for a total of approximately 120 m2. On the first floor there is a large living room with kitchenette, two bedrooms and a bathroom for a total of approximately 79 m2. and large panoramic terrace of 23 m2. The property built in 1996 appears to be in good condition. FOR INFO AND APPOINTMENTS CONTACT GIUSEPPE CASELLA 3884778338.
Accessori
Maggiori dettagli
- Immobile Residenziale
- Vani: 11
- Classe Energetica: VA
- Dimensioni immobile: 270 M2
- N. Bagni: 4
- Tot. Camere: 5
- Camere Doppie: 4
- Camere Singole: 1
- N. Box Auto: 1
- N. Posti Auto: 4
- N. Balconi: 1
- Mq Balconi: 6
- Mq Mansarda: 79
- Mq Taverna: 74
- Terrazzi: 1
- Mq Terrazzo: 35






