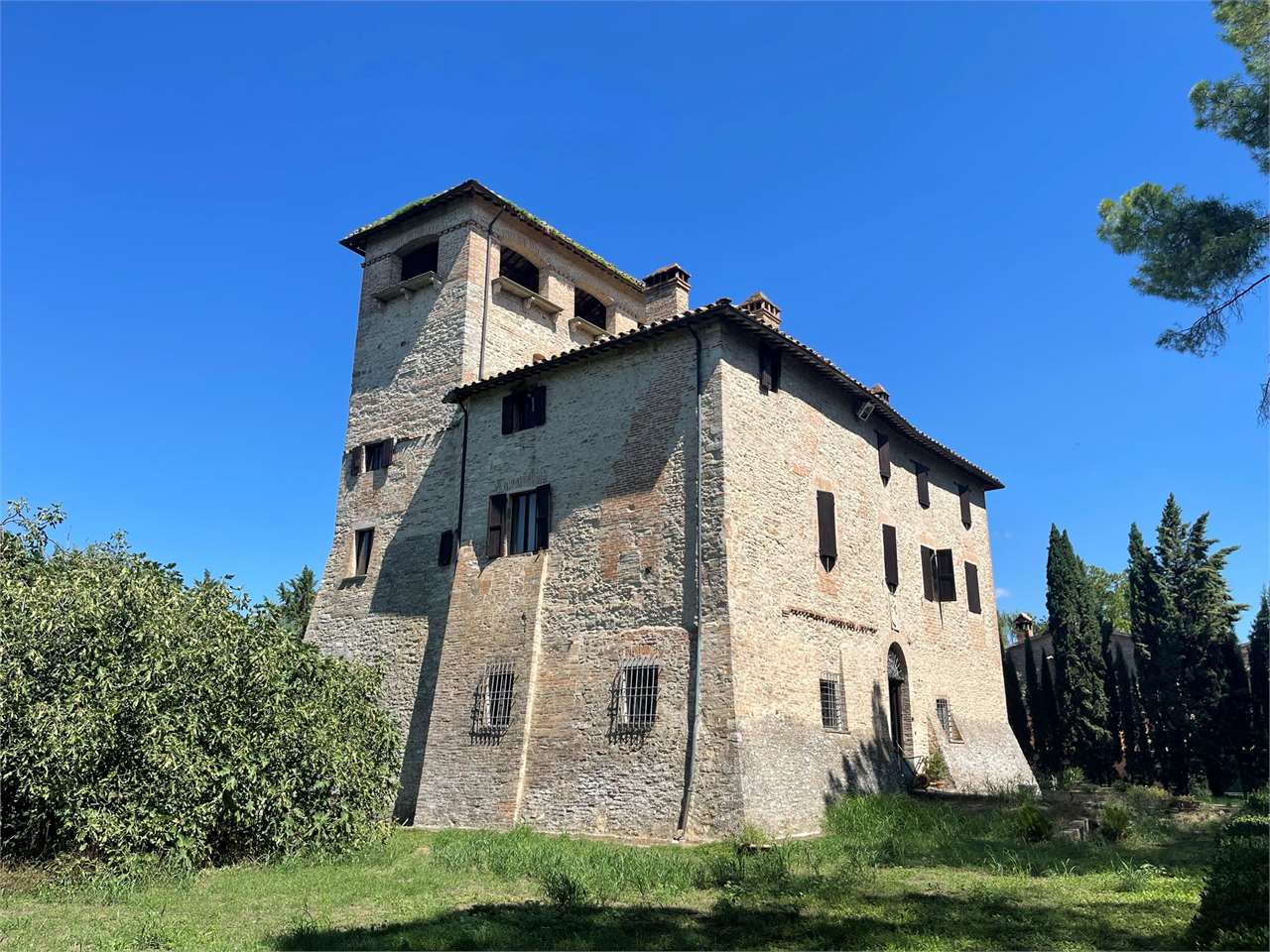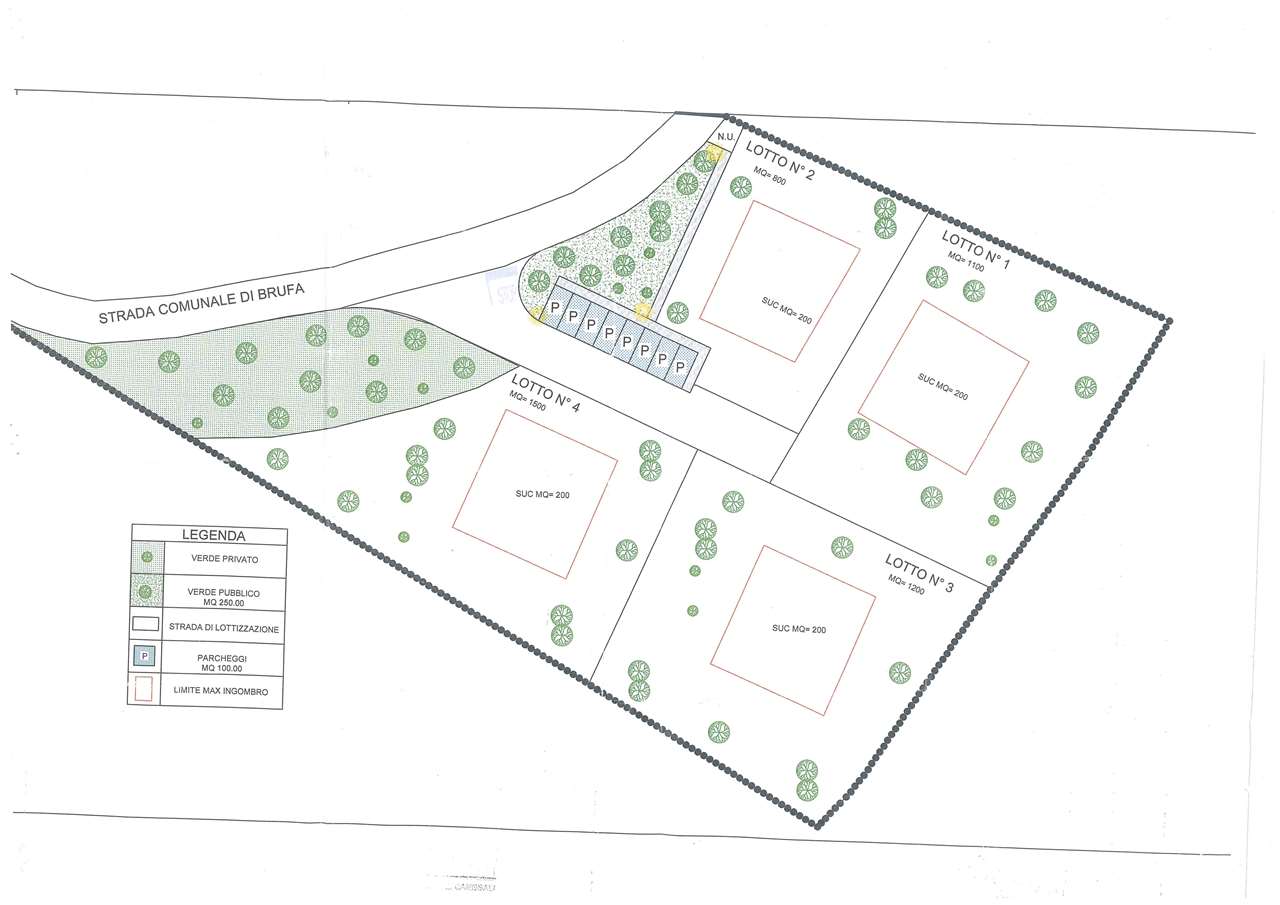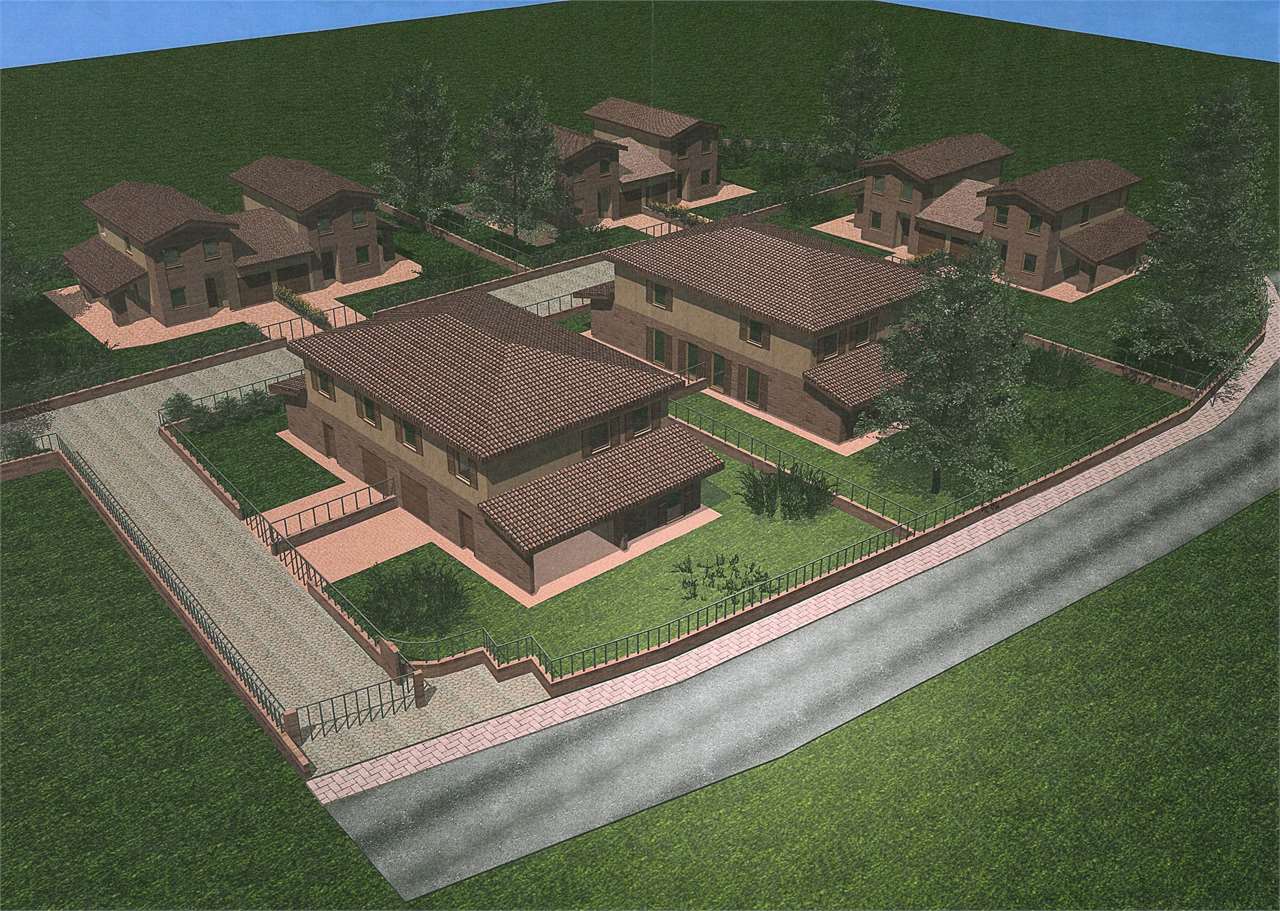An ancient house with a tower dating back to the y
1,550,000 €Description
An ancient house with a tower dating back to the year 1000, located in the Umbrian countryside, 11 km from the centre of Perugia, it is set in an eccentric position on a plot of land measuring approximately 6,500 square metres with two entrances, one on the south side, with a mechanised period gate, is located at the end of an avenue of maritime pines, and another with a larger mechanised gate and pedestrian entrance on the east side; - the perimeter of the land is formed by a cypress hedge and enclosed with wire mesh; it is planted with trees on the south-east and, partially, south-west sides with maritime pines and other ornamental plants of different essences, while the larger area on the south-west, north and east sides is grassland - the construction is made of local travertine stone and terracotta tiles, the external wall is a scarp wall up to more than 1.40 m thick, the windows on the mezzanine floor (ground floor) are fitted with gratings - the water system is connected to the water purification and softening plant, which is extracted from the external wells with an autoclave; - the total internal surface area is approximately 750 m2 - the heating system is separate for each floor, equipped with an autonomous boiler in accordance with standards; the radiators, equipped with thermostatic valves, are partly (bedrooms, bathrooms, small dining room, kitchen, entrance hall, stairwell) cast-iron model Thema Ideal Standar and, for the rest, fan coils connected to the heating network, is managed with separate time-controlled thermostats for each floor - the floors on the ground and first floors are in light terracotta with yellow tones (as is the case with Umbrian terracotta) mounted in a Renaissance design, those on the second floor in mixed terracotta; - the modifications made in more recent times (1800-1900) to the internal parts of the first and second floors, in order to make the house more comfortable, have not altered the external structure and are entirely compatible with the essence of the house. - DESCRIPTION: The building consists of: a tower built in the year 1000 that, with three other towers placed at a distance from each other, was used as an outpost and first defence to the city of Perugia in the wars with Città della Pieve and to protect that side, and 'in times of peace as a collection for hay and other products of the earth, the tower has an internal surface of about 750 square metres per floor for five floors, of which: a basement used as a cellar with a beaten earth floor that takes air from a slit on the north side, a mezzanine floor divided by an arch and with a ceiling in beams and terracotta of a height of m. 4.00 m. (currently a dining room), a floor divided into two rooms (currently a bedroom and a study) with a height of 3.70 m., a floor (currently used as a games room) with a height of 5.60 m., a loggia floor with a height of 3.70 m. to 4.20 m. located on the top of the tower with a pavilion roof with beams and terracotta tiles; in about 1400 a first body was built, supporting the lower part resting on the lower and median part of the tower on the south side, consisting of a large room (about 60 square meters with a light sandstone fireplace and vaulted ceiling, currently a living room) an elevated courtyard with battlements inside which, in the corner southeast, there is a coeval well about 14 meters deep and formed by two cylinders of which the lower one, wider and built in dry stone, supports the upper one with arches and capitals in poured bricks and mortar and ends with a edge in poured travertine; in later times, presumably from 1500 to 1664, the crenellated courtyard was incorporated into a structure to complete the building on the south-east north-east sides, always in support of the lower and median part of the tower, which is formed by: large room with vaulted ceilings 3.70 meters high divided by an arch and incorporating the well (currently used as a small dining room and living room) with Thun stove in decorated majolica, large kitchen with large period fireplace in peperino stone and beamed and terracotta ceilings 4.00 meters high, pantry with internal water purification and softening system which is drawn in an autoclave from external wells as the house is not connected to the public water mains, service; the first floor, which is accessed via a staircase formed by two ramps in cantilevered gray stone which branches off from the large entrance and whose landing intermediate the ramps leads to a courtesy bathroom, consists of six rooms and which: large bedroom, approximately 35 m2, with white sandstone fireplace, dressing room with small seasonal wardrobe, bathroom with hydromassage tub, bedroom (see tower), study (see tower), bedroom, small corridor and bathroom with hydromassage tub, bedroom, corridor and laundry room; the second floor, which is accessed from another staircase located on the arrival floor of the main staircase, is made up of five rooms and services including: bedroom with beamed and terracotta ceiling made up of the thermally insulated roof covering of the height of 3.70 m bedroom with same ceiling and height, bathroom with shower, attic closet with same ceiling of medium height, hallway with kitchenette for the floor, same ceiling and height of 4.50 m, large living room with same ceiling height from 2.30 to 4.20 m, large games room (see tower) with vaulted ceiling, from which the wooden staircase leads to the overhanging loggia (see tower), large bedroom with ceiling in beams and bricks made up of the thermally insulated roof covering: outside, under the passage in gray sandstone, which constituted the access bridge over the moat from which the house was protected, a small room was created under the arch of the bridge where the water of the moat flowed, to which it is accessed with a terracotta and stone staircase, homogeneous to the house, through a stone and terracotta arch. RENOVATION: In the years from 1990 to 1993, the building, which had suffered damage from the 1984 earthquake, was the subject of a careful and correct anti-seismic consolidation work, with underground masonry works, external and internal micropiles, reinforced perforations on all the intersections of the walls external and internal, vidium ring connecting the terminal part, injections of cement treated with total saturation on the entire masonry; this intervention was considered exemplary and the relative technical and photographic documentation at the various stages and interventions can be viewed; the intervention was absolutely respectful of the typology of the building which has fully maintained its original appearance also from the chromatic point of view for the connecting mortars.
Features
Additional Details
- Immobile Residenziale
- Vani: 18
- Energetic Class: G
- Dimensioni immobile: 900 M2
- Piano Condominio: 3
- Livelli Interni: 3
- N. Bagni: 6
- Tot. Camere: 7
- N. Posti Auto: 5
- N. Balconi: 1
- Terrazzi: 1
- Mq Terrazzo: 60






