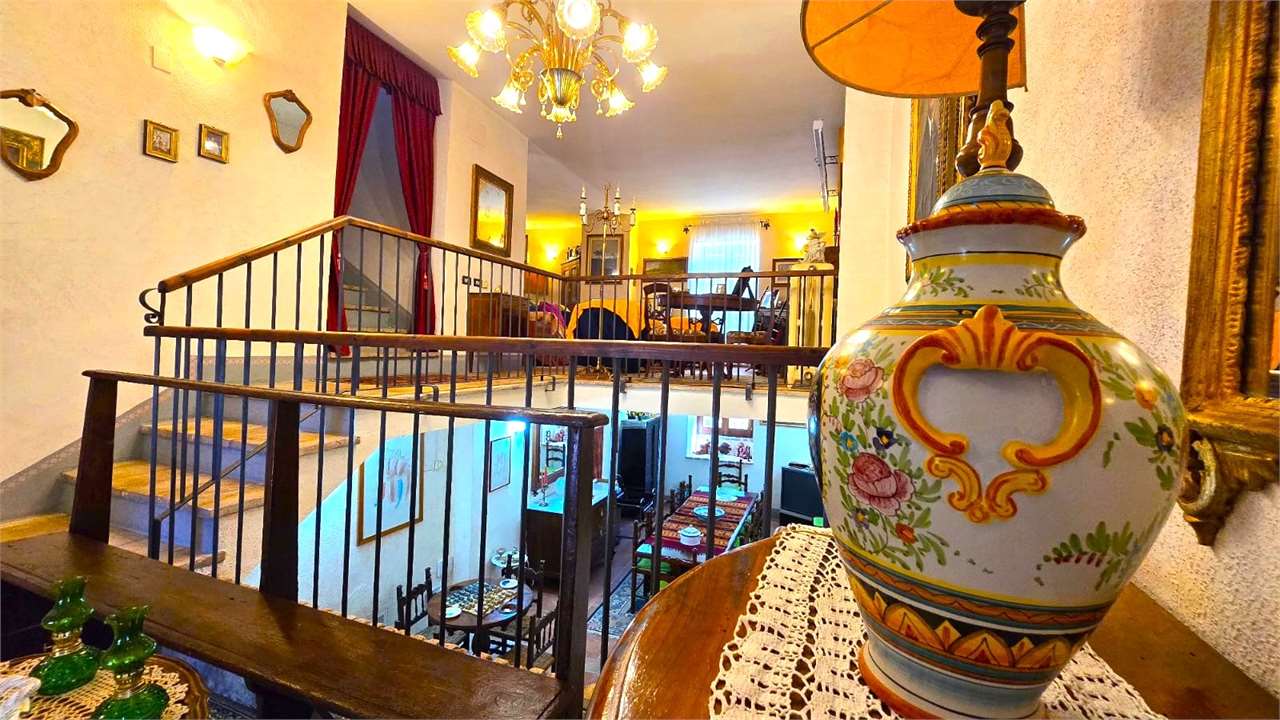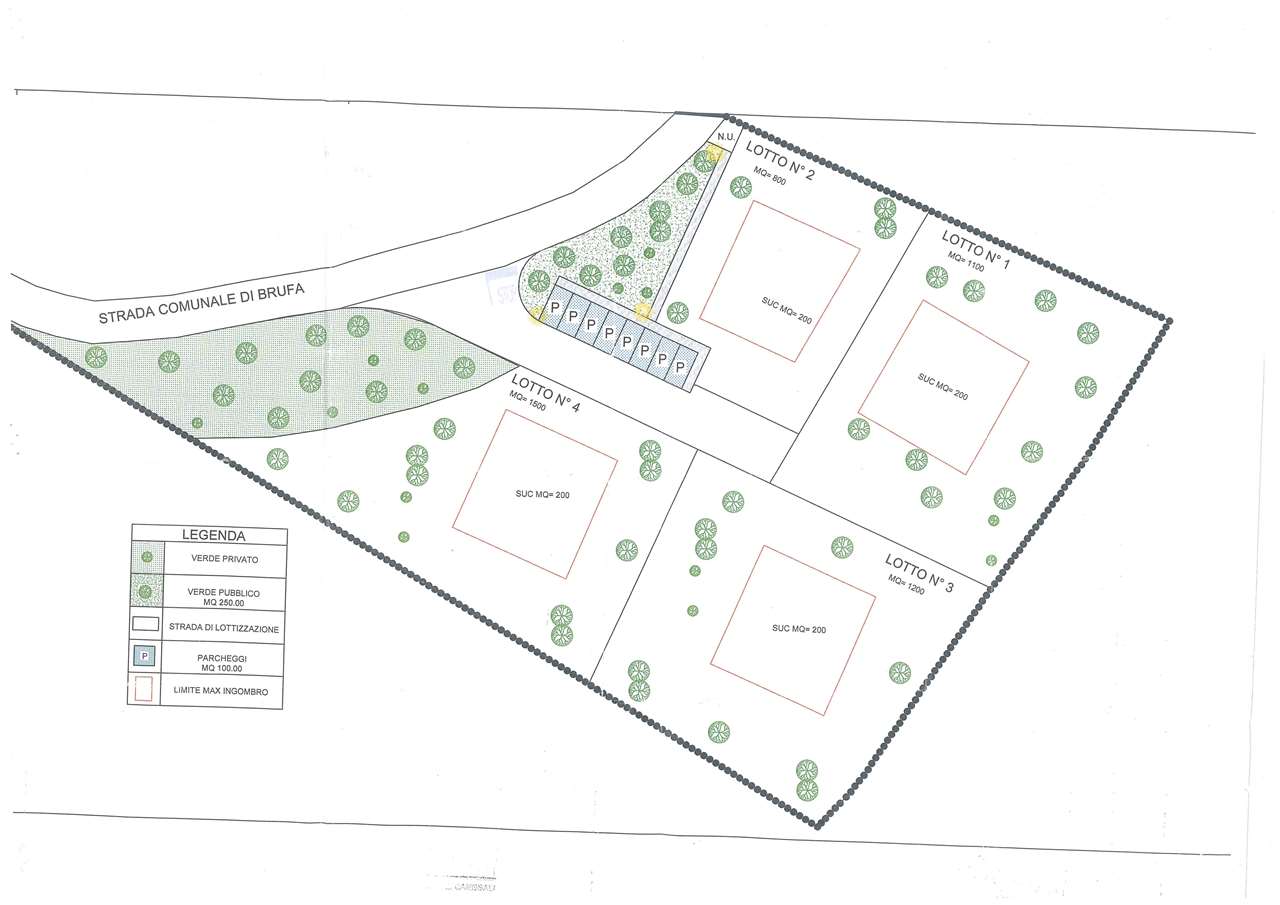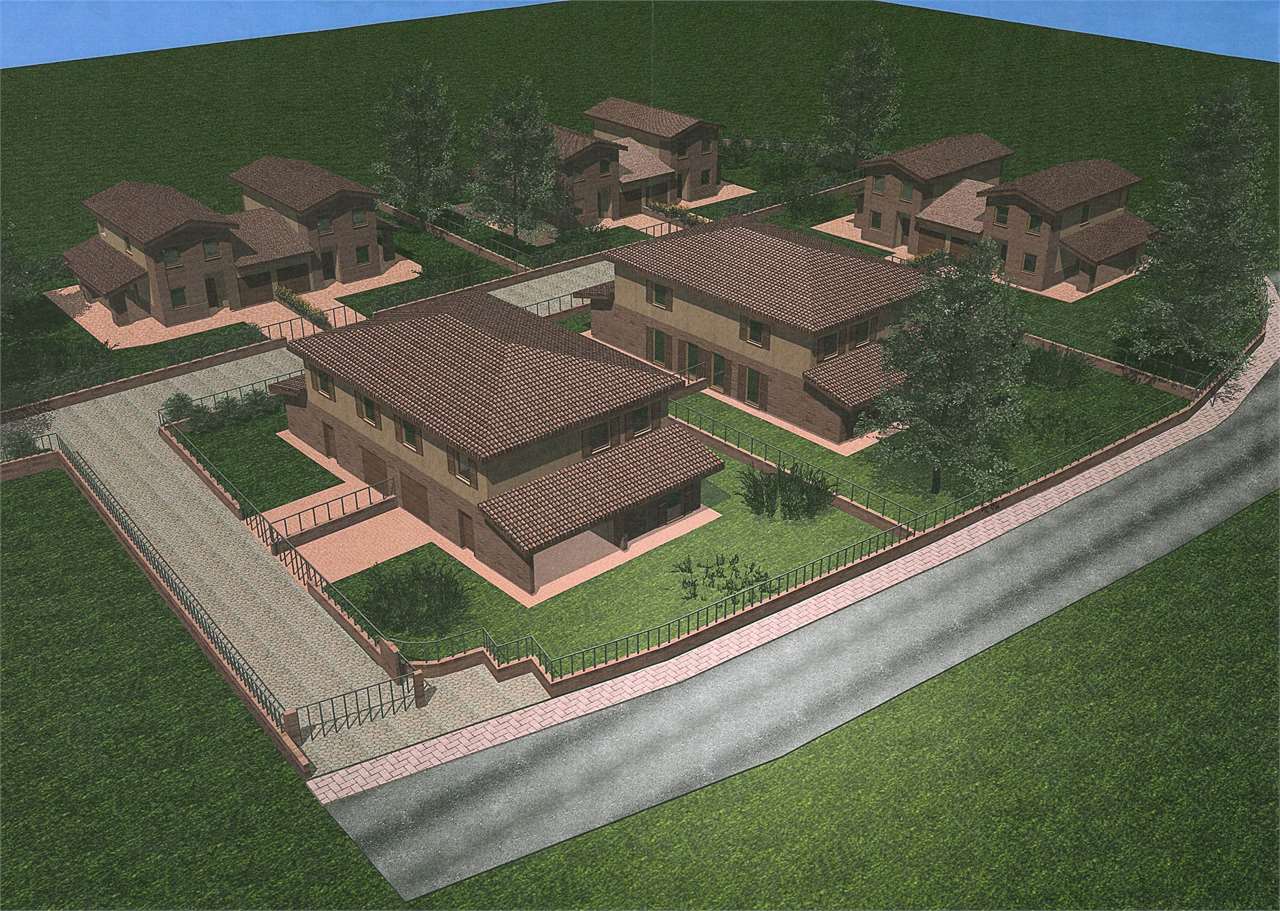Renovated farmhouse for sale Solomeo
770,000 €Description
Frimm Sinergie Immobiliare is pleased to offer you a farmhouse for sale in Solomeo, Municipality of Corciano Solomeo is about 10 km from the city of Perugia, 14 km from Lake Trasimeno and 3 km from the Santa Sabina golf club, while the international airport of San Egidio is about twenty minutes away. It is mainly developed on the top of a hill (273 m above sea level). Some Etruscan finds discovered in the area date back to the 3rd century BC; the name of the place, San Lumeo, could derive from the Etruscan deity Lumn. The Prestigious Residential Farmhouse is also suitable as a Hospitality Structure and for events. The property, with a total covered area of over 650 commercial square meters, consists of the main house, which includes about two thirds of the property. Originally, it was a farmhouse dating back to a period between 1700 and 1800, completely renovated and expanded to include additional rooms used as bathrooms, laundry, warehouse, cellar, technical rooms, garage and also office use. In addition, two annexes used as technical and storage rooms for the main residence; also consider an additional 80 square meters available for an extension. The position of the Borgomeo residence offers a beautiful panorama that ranges from Monte Peglia to Monti Martani up to Subasio. Located at the foot of Monte Frondoso, Exteriors The land pertaining to the housing unit has an indicative surface area of about 4000 square meters. It is fenced with a tuff wall with exposed face on the front side and with a plasticized net on the other sides. It is equipped with automatic wrought iron gates (pedestrian and driveway), from which you access the entrance driveway to the property, independent from the remaining portion of the building. The entire perimeter of the property is bordered by a hedge composed partly of cypress trees and partly of olive trees. In the garden there is an ornamental pond of over 100 m2, a swimming pool of 11 m. x 5 m., with a splendid panoramic view and adjacent to this a barbecue area with table and benches. Inside the property there is also a large space for parking, with a shading canopy, a centuries-old oak tree under which it is possible to rest, several tall trees such as pines and eucalyptus, mimosas, some fruit trees, vines and 70 olive trees, of which 50 are in production and about twenty recently planted. Separated from the house, there is also a greenhouse. For irrigation a well for water has been built with two tanks for the water reserve and in much of the garden a drip irrigation system has been installed. A 4.5 kW photovoltaic system with 10 kW storage batteries and a solar thermal system for the production of sanitary water have recently been installed. There are supplies of water, methane and electricity, with connection to the photovoltaic panels. The landline and internet connection are active. The external fixtures are made of armored steel and an anti-theft system has been installed. Air conditioning is present on the sleeping floor. Near the house, next to the porch, there is a large covered fireplace for cooking and, inside the porch, which is equipped with sliding glass doors and heating, there is also an oven. The house is spread over 3 floors. First floor, the area in front of the entrance door is protected by a large canopy. Inside there is the entrance, the living room, the dining room, a large kitchen with access to an external porch, a closet, a bathroom also used as a technical room for the boiler and the accumulation of sanitary water. On the same level, outside the porch there is access to the large covered fireplace. Still on the first floor, but at a lower level, there is a second dining room, a billiard room, a bathroom and storage rooms. Still on this level, with access from the avenue, there is also the garage. Second floor, includes a master bedroom suite with its own bathroom, dressing room, study, a veranda and three bedrooms, two of which are double and one single, all with private bathroom. Floor minus one It includes a relaxation area-gym with sauna and a 6 m x 3 m heatable swimming pool, a bathroom with shower, a small laundry room, storage rooms and a cellar. Also on this level, with an independent entrance from the avenue, there are rooms used as an office/waiting room and 2 bathrooms. Overall, the property has 9 bathrooms and it is possible to install a lift. APE B certification. We will be happy to help you choose the best real estate solution for you and your family. Given the characteristics of this property we recommend you call us for a visit. FOR INFORMATION AND APPOINTMENTS CONTACT GIUSEPPE CASELLA 3884778338.
Features
Additional Details
- Immobile Residenziale
- Vani: 20
- Energetic Class: B
- Dimensioni immobile: 650 M2
- N. Bagni: 9
- Tot. Camere: 4
- Camere Doppie: 4
- N. Box Auto: 1
- N. Posti Auto: 10






