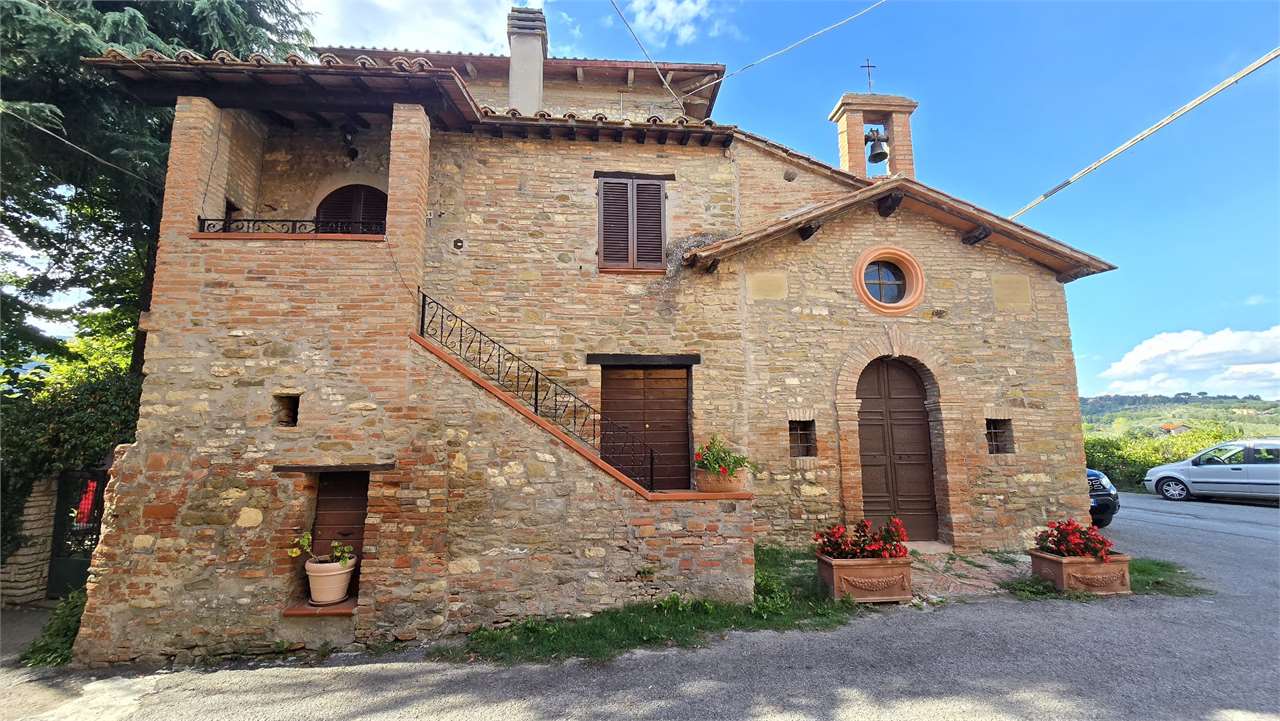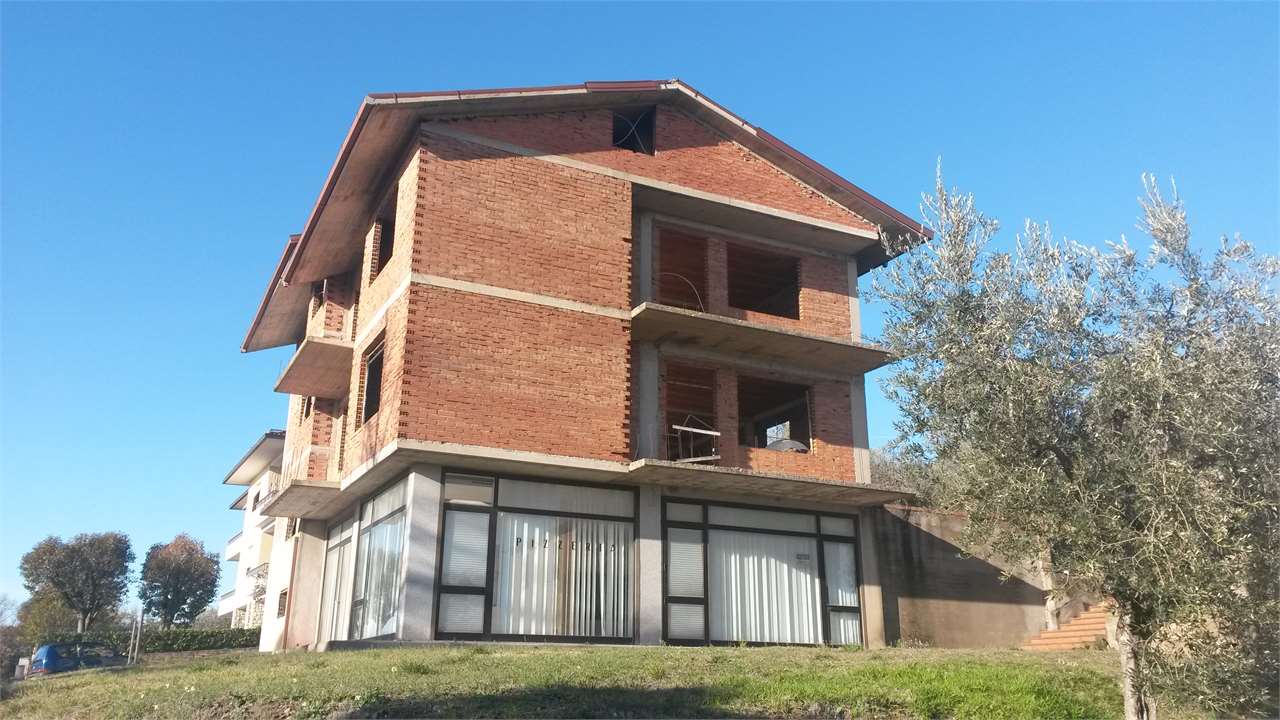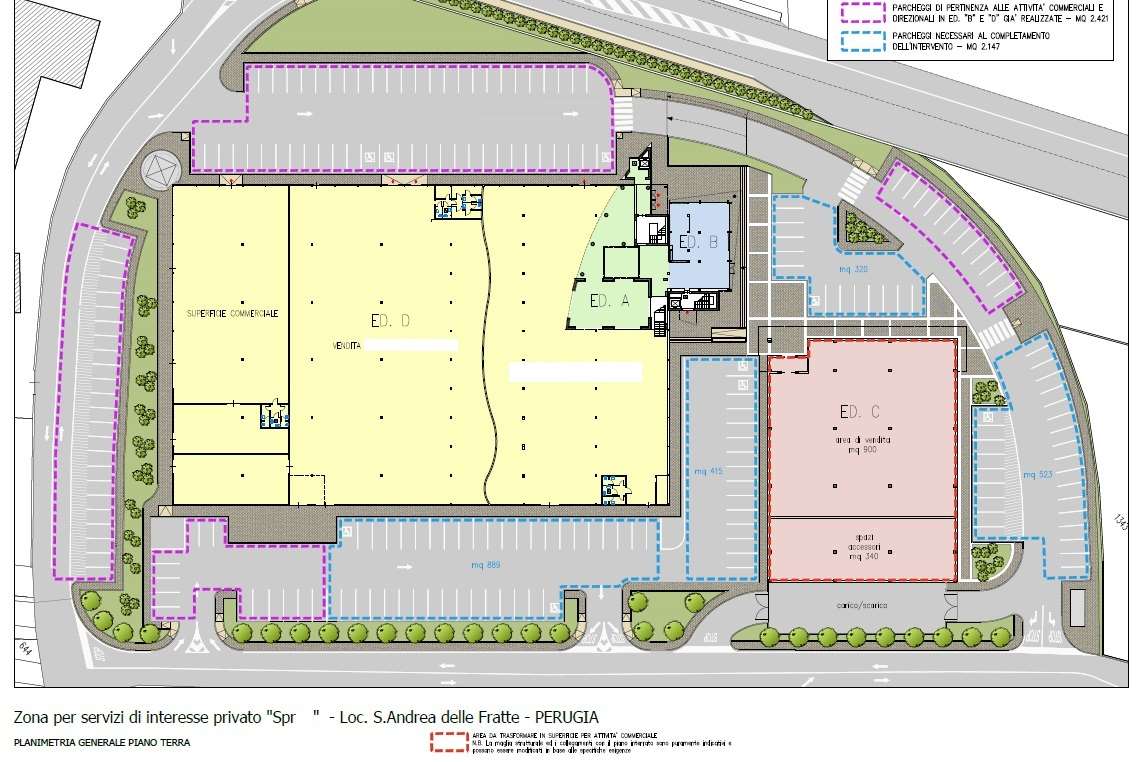Renovated farmhouse Migliaiolo Panicale Italy
600,000 €Description
Frimm Sinergie Immobiliare is pleased to offer for sale a farmhouse/portion of a house in Migliaiolo, a hamlet of the Municipality of Panicale, located in a quiet and easily accessible area, close to the main road that connects Tavernelle with Panicale. The farmhouse is about 15 km from Lake Trasimeno, 1 km from Panicale and 15 km from Tuscany. History and Characteristics of the Farmhouse: This ancient manor house belonging to the Orsini family dates back to 1700 and is a place rich in history. In 1749, a descendant of the family, Benedetto Orsini, had the annexed church built in honor of San Donnino, patron saint of wayfarers and invoked against the bite of rabid dogs. Migliaiolo was also one of the stops on the Via Francigena, and every 11th October a lively fair was celebrated in honor of the saint. Property Features: - Land surface: Approximately 250 m2 with barbecue, brick oven, well, porch and swimming pool, all fenced with private access. Internal Composition: The structure is spread over 2 floors, and is divided into three apartments: First Floor: - Independent entrance with door protected by a roof. - Living room, dining room with kitchenette, fireplace and closet. - Two double bedrooms, bedroom and bathroom. - Intermediate floor used as a storage room and laundry room. Second Floor: - Panoramic apartment with independent entrance, dining room, kitchen, fireplace and access to the porch of approximately 27 m2. - Double bedroom and bathroom. Ground floor: - Independent entrance with porch and access to the garden. - Large living room with kitchenette, double bedroom and bathroom Ground floor: - Independent entrance with porch and access to the garden. - Large living room with kitchenette, double bedroom and bathroom. Some Details: - Wooden window frames. - Separate systems and new setup. - Air conditioning in all rooms. - Independent entrances for each unit. Additional Considerations: This structure can be used as an accommodation facility thanks to its internal division and strategic position between Umbria and Tuscany. The proximity to Lake Trasimeno and the beauty of the village of Migliaiolo make it an ideal location for a residence or hospitality business. For more information and to organize a visit: Contact Giuseppe Casella at 3884778338. Don't miss the opportunity to purchase a historic and prestigious property in one of the most evocative areas between Umbria and Tuscany!
Features
Additional Details
- Immobile Residenziale
- Vani: 11
- Energetic Class: G
- Dimensioni immobile: 270 M2
- N. Bagni: 3
- Tot. Camere: 5
- Camere Doppie: 4
- Camere Singole: 1
- N. Posti Auto: 4






