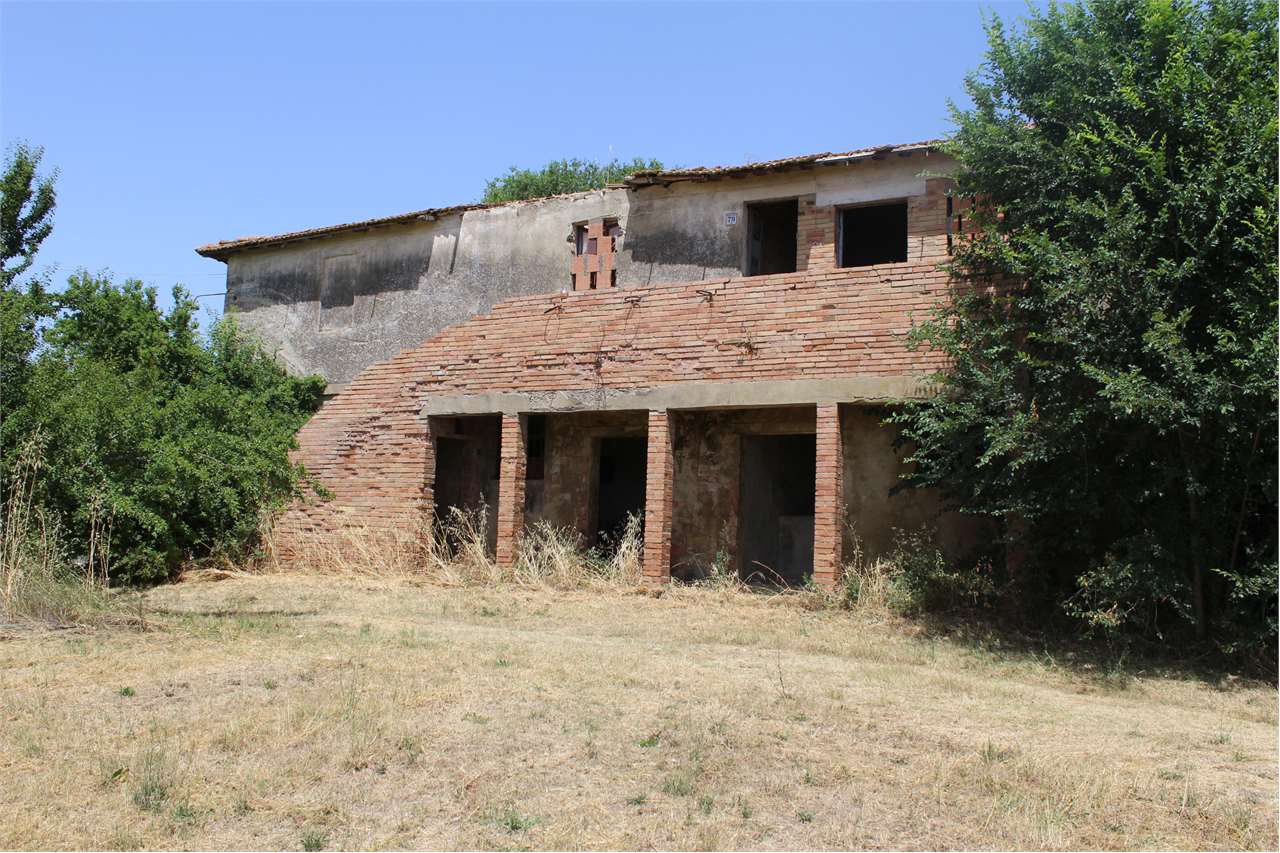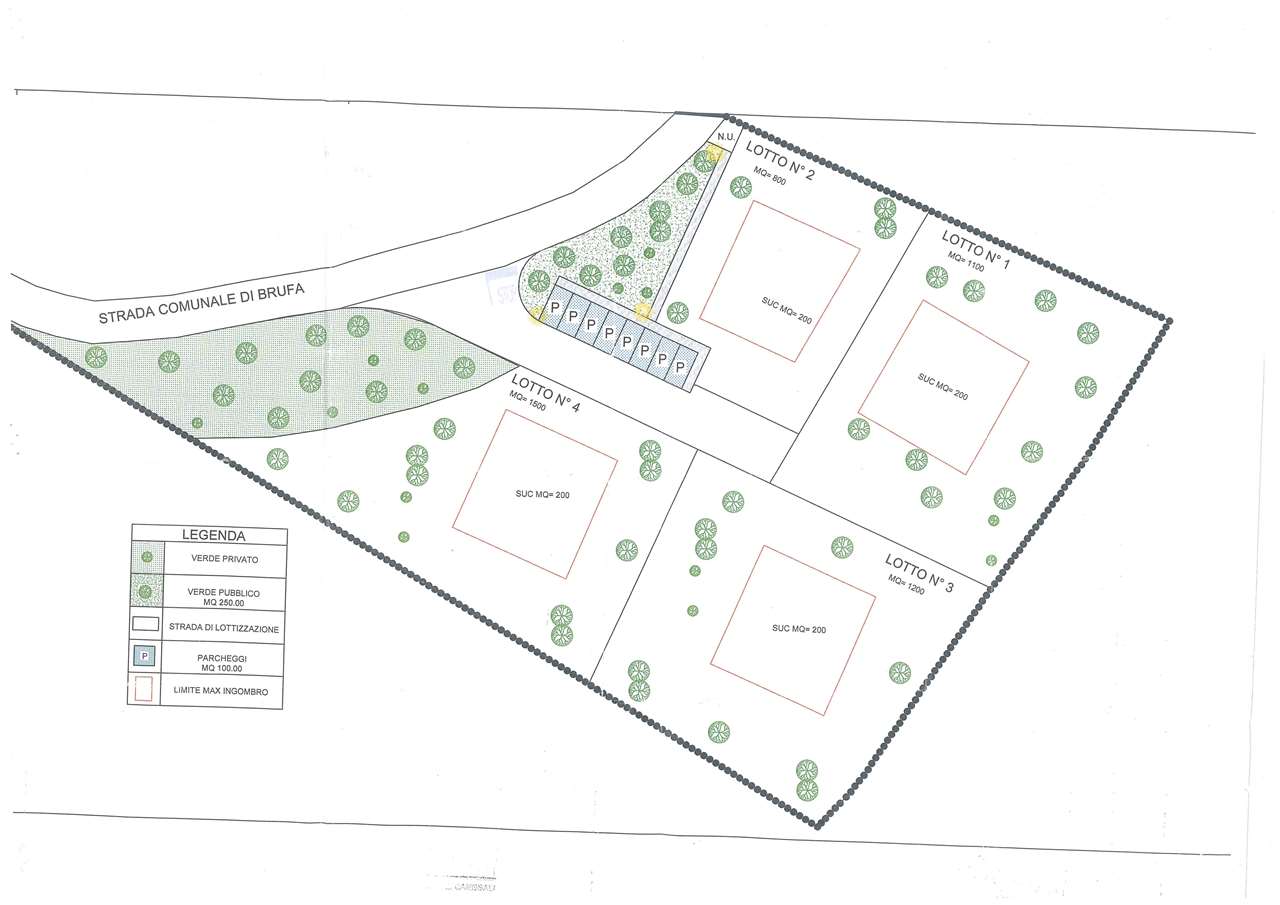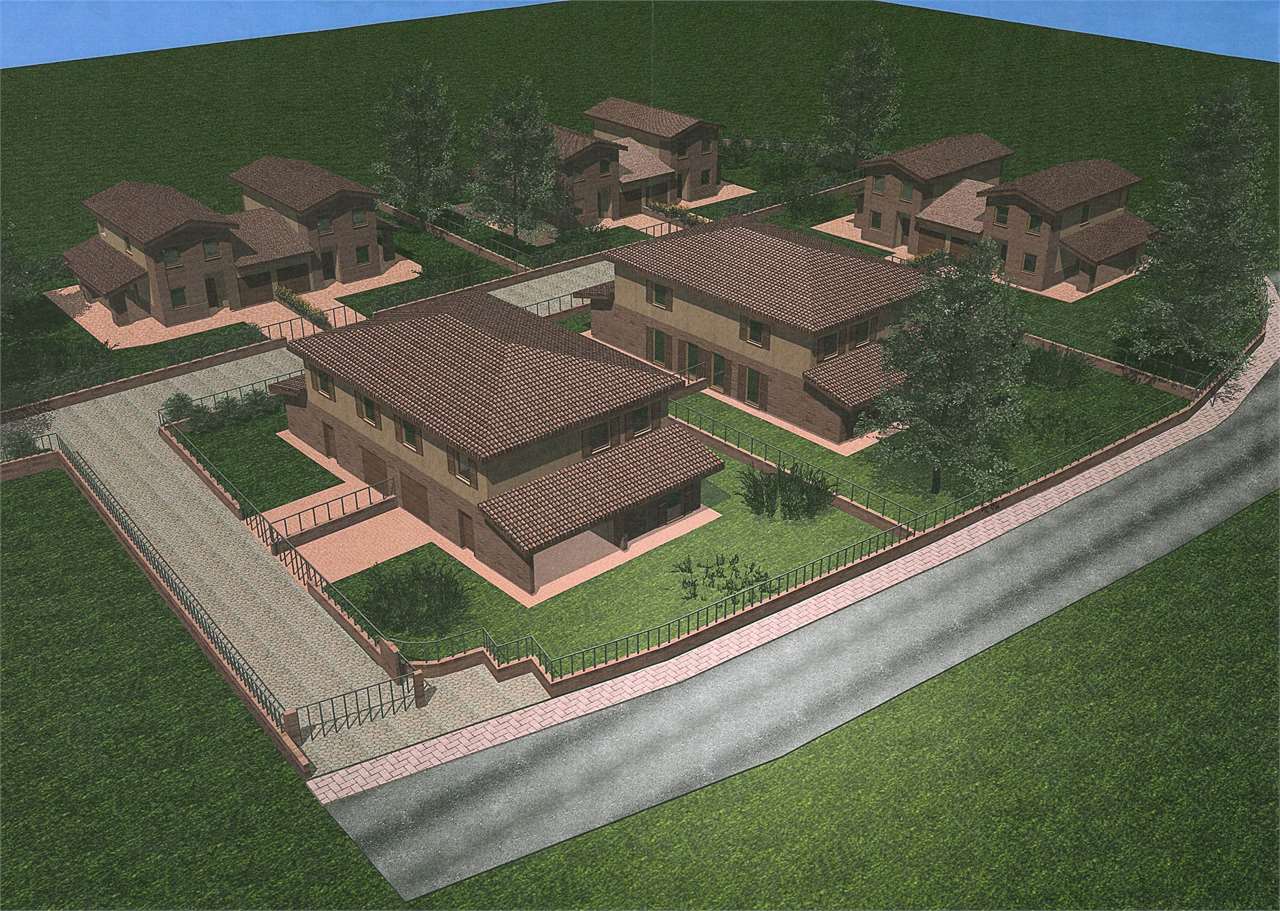Rustico casale con annessi
175,000 €Description
Rural complex consisting of several buildings, presumably constructed starting in the early 1900s. The most representative building, intended for residential use on the first floor and for production on the ground floor (formerly a stable), is isolated and has a regular rectangular plan. The primary structural typology is ordinary load-bearing masonry made of solid bricks with a regular texture. The building also has a single-story wing intended for production, with materials similar to the main building. Of the various annexes, two rural outbuildings for production purposes, built around the time of the main building's construction and using similar materials and construction techniques, still exist today. The first building is a circular forage silo, the second a rectangular shed. Both have roofs made of a lightweight wooden frame and a tiled roof.
Features
Additional Details
- Immobile Residenziale
- Vani: 15
- Energetic Class: NA
- Dimensioni immobile: 456 M2
- Piano Condominio: 2
- Livelli Interni: 2






