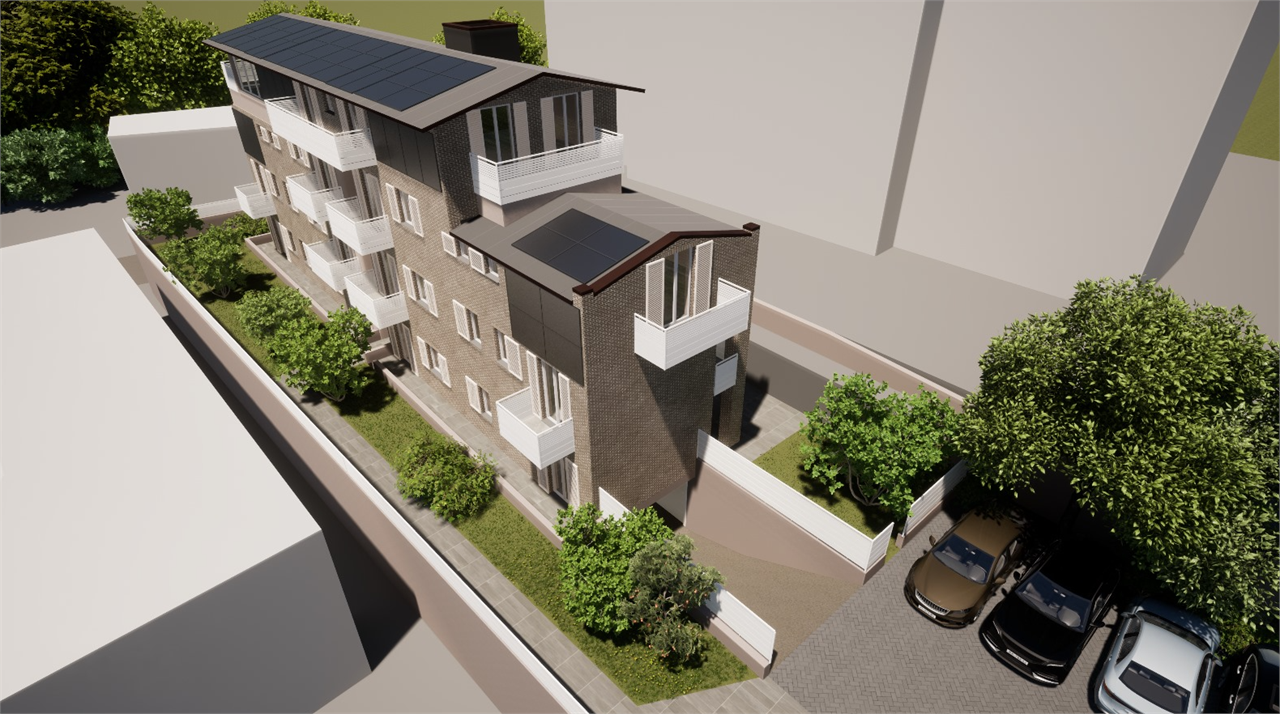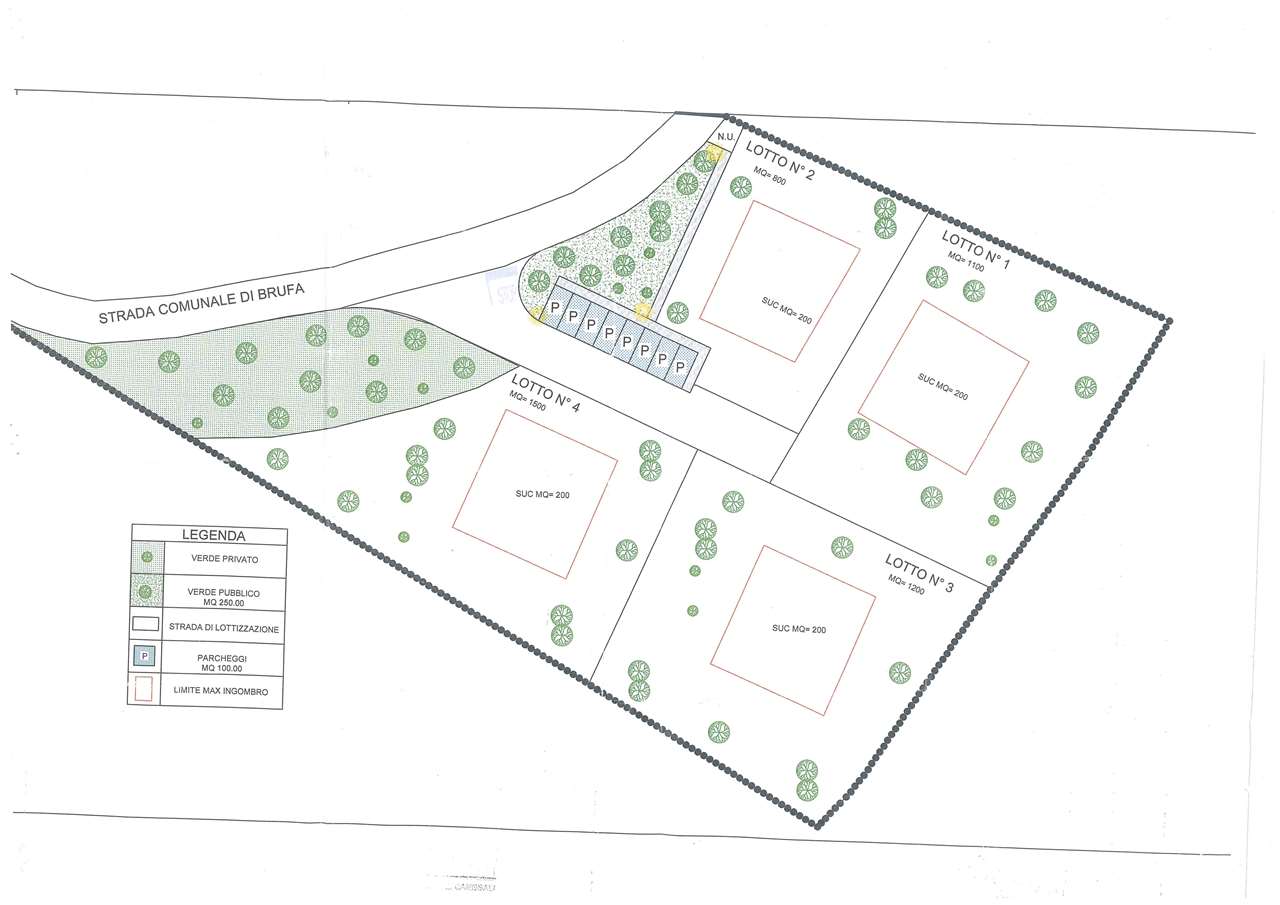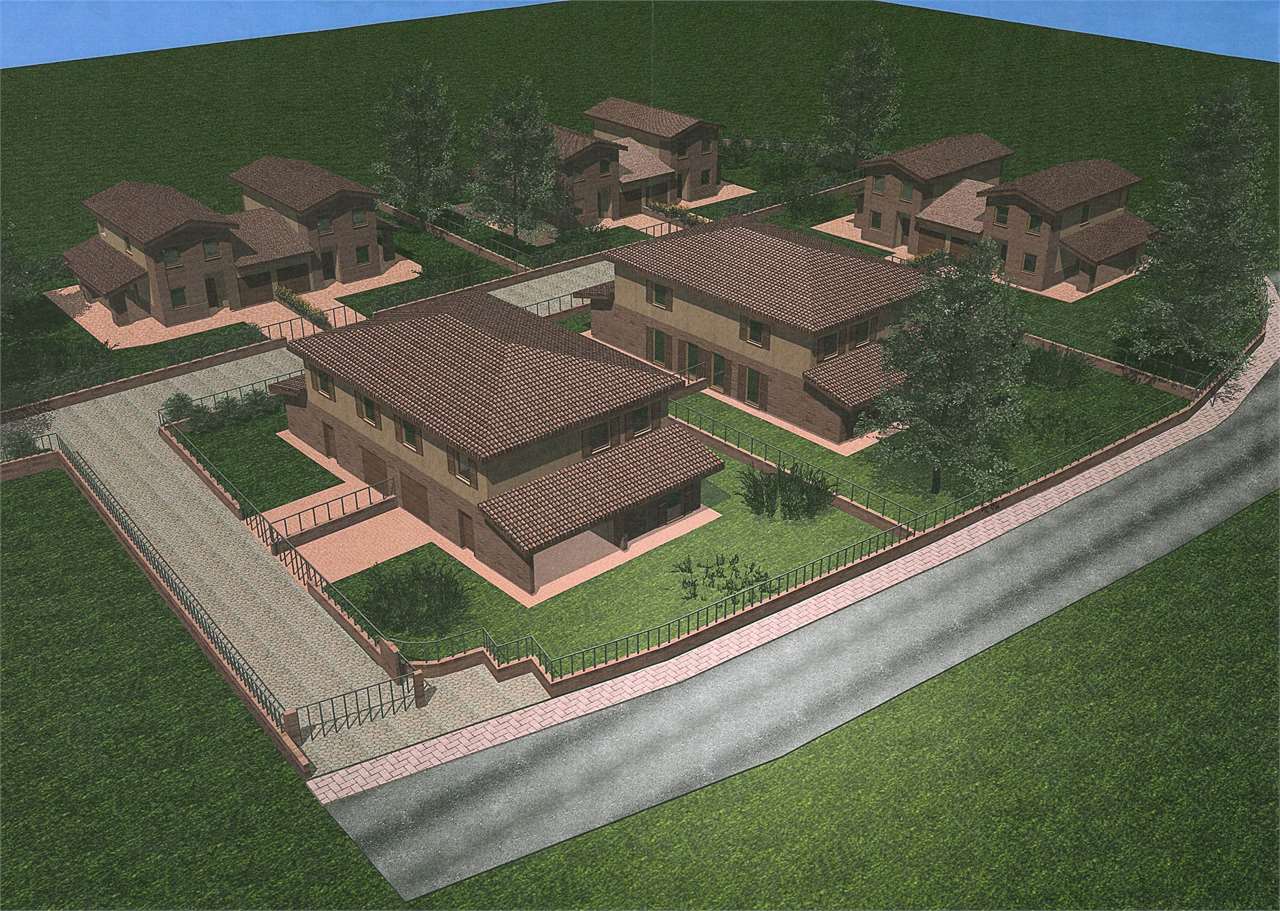PALAZZINA VIA FONTE DEI LAVATOI, PILA (PERUGIA) – PRICE FROM € 205,000.00 garage exclusion
205,000 €Description
Frimm Sinergie Immobiliare is a new palazzi in Energy Class A4 comprising 6 apartments of 95 m² and an attic of 145 m² with terrace. The building has 6 garages and 1 canteen, and there is an elevator, with direct access to the attic. Certified anti-seismic structure, cassette wall with insulation, sternum facing and completely electrical (NO methane). The apartment is equipped with heat capacity, floor heating/refreshment, 3 kW photovoltaic system (attico maggiorato), ACS production process heat supply, induction into the kitchen. Finiture and principal dotazioni: Infissi in PVC/aluminium with vetrocamera and aluminum shutter • Blind port (intelligent sawing option) • Flooring in stoneware porcellanato effetto legno; parquet in the distribution notte a richiesta • Bagni with piatti doccia maggiorati, single-lever rubinetteria • Terrazzi in anti-frost klinker with iron parapetti (vetro anti-fondamento per l’attico) • Tramezzi and garage door in cement, tilting verniciate • BTicino Matix electrical amplifier, video cytophone, internet predisposition • Tinteggiature internal bianche, esterni con facciavista ricolato • I have a terrace on the ground floor and outer area completely systemized with asphalt, cordon and lighting • Mechanical ventilation and dehumidification control • Videocytophone Personalization of the internal finiture of its wealth of the acquirer, prior approval. The building, second project in modern standard construction, off-the-shelf and optimal refinement. The area is quiet and close to home, with all its essential services just 4 km from the Santa Maria della Misericordia Hospital. ________________________________________ TYPE OF AVAILABILITY GROUND PIANO – 86 mq • Large working area with Angolan clothing • Disimpegno • Due camere (matrimoniale + singola) • Due bagni with finestra • Portico and private section of around 200 m² (garden + lastricate) • Private external car station + condominium car station ________________________________________ GROUND PIANO – 90 mq • Soggiorno with Angolan clothing • Disimpegno • Due camere (matrimoniale + doppia) • Studio/cameratta • Due bagni with finestra • Portico and private section of around 150 m² (garden + lastricate) • Garage with interplay piano + condominium car station ________________________________________ PRIMO PIANO – 87 mq • Wide regional area with Angola cottura • Disimpegno • Due camere (matrimoniale + singola) • Due bagni with finestra • Terrazzo loggiato + due terrazze • Garage with interplay piano + condominium car station ________________________________________ PRIMO PIANO – 92 mq • Local area with Angolan clothing • Disimpegno • Due camere (matrimoniale + doppia) • Studio/cameratta • Due bagni with finestra • Terrazzo loggiato + due terrazze • Garage with interplay piano + condominium car station ________________________________________ SECONDO PIANO – 91 mq • Large working area with Angolan clothing • Disimpegno • Due camere (matrimoniale + singola) • Due bagni with finestra • Due to terrace • Garage with interplay piano + condominium car station ________________________________________ SECONDO PIANO – 95 mq • Zone work with angolo cottura • Disimpegno • Due camere (matrimoniale + doppia) • Studio/cameratta • Due bagni with finestra • Due to terrace • Garage with interplay piano + condominium car station ________________________________________ ATTICO – 147 mq • Entrance is via private escalator and elevator with direct access to the house • Disimpegno • Wide area around the world • Solar veranda of circa 31 mq • Cucina • Tre camere • Due bagni with finestra • Due to terrace • Garage of 25 mq + condominium car station ________________________________________ Expected Consegna: March 2026 For information and request an app, please contact Giuseppe Casella 3884778338
Features
Additional Details
- Immobile Residenziale
- Vani: 5
- Energetic Class: A4
- Dimensioni immobile: 83 M2






