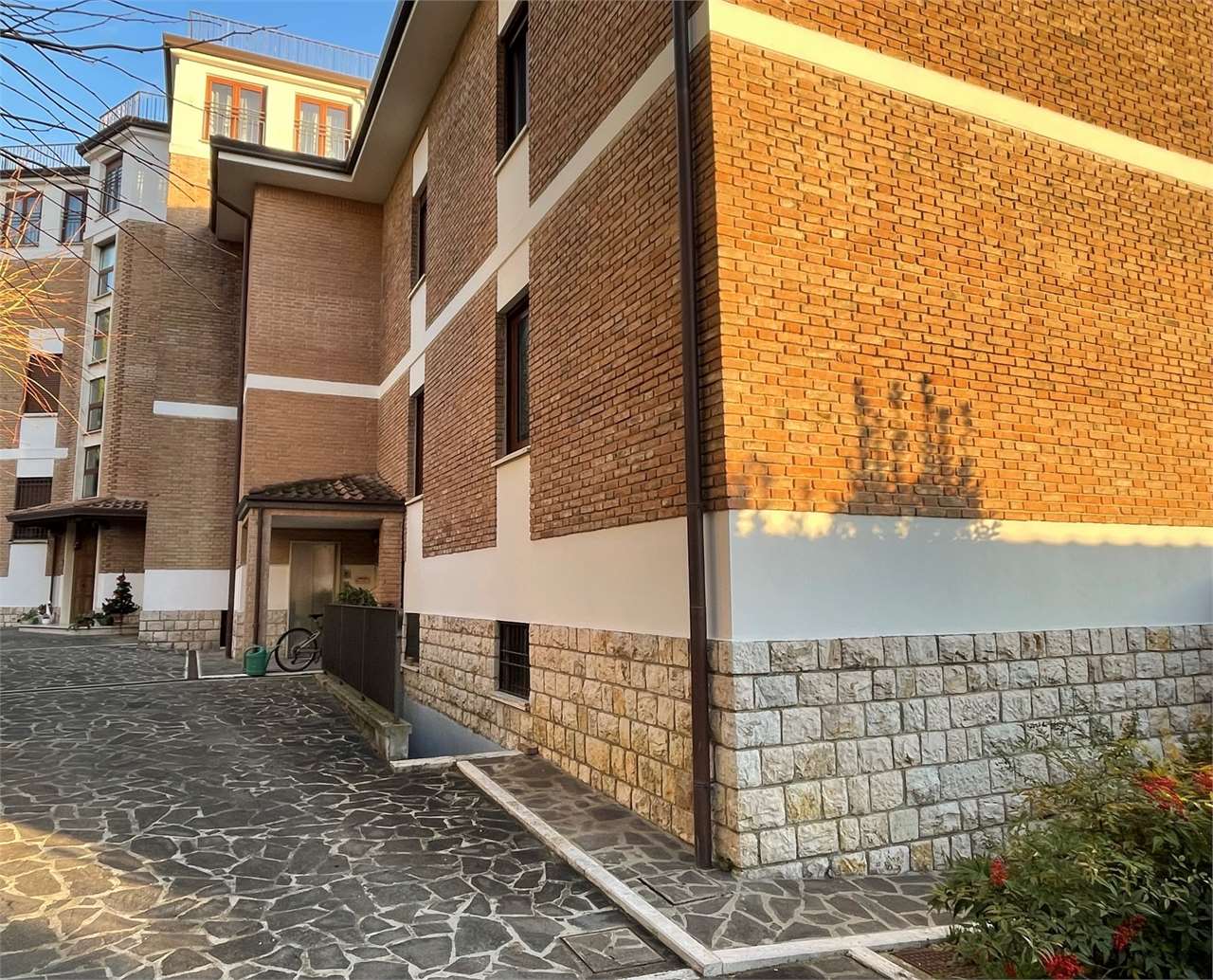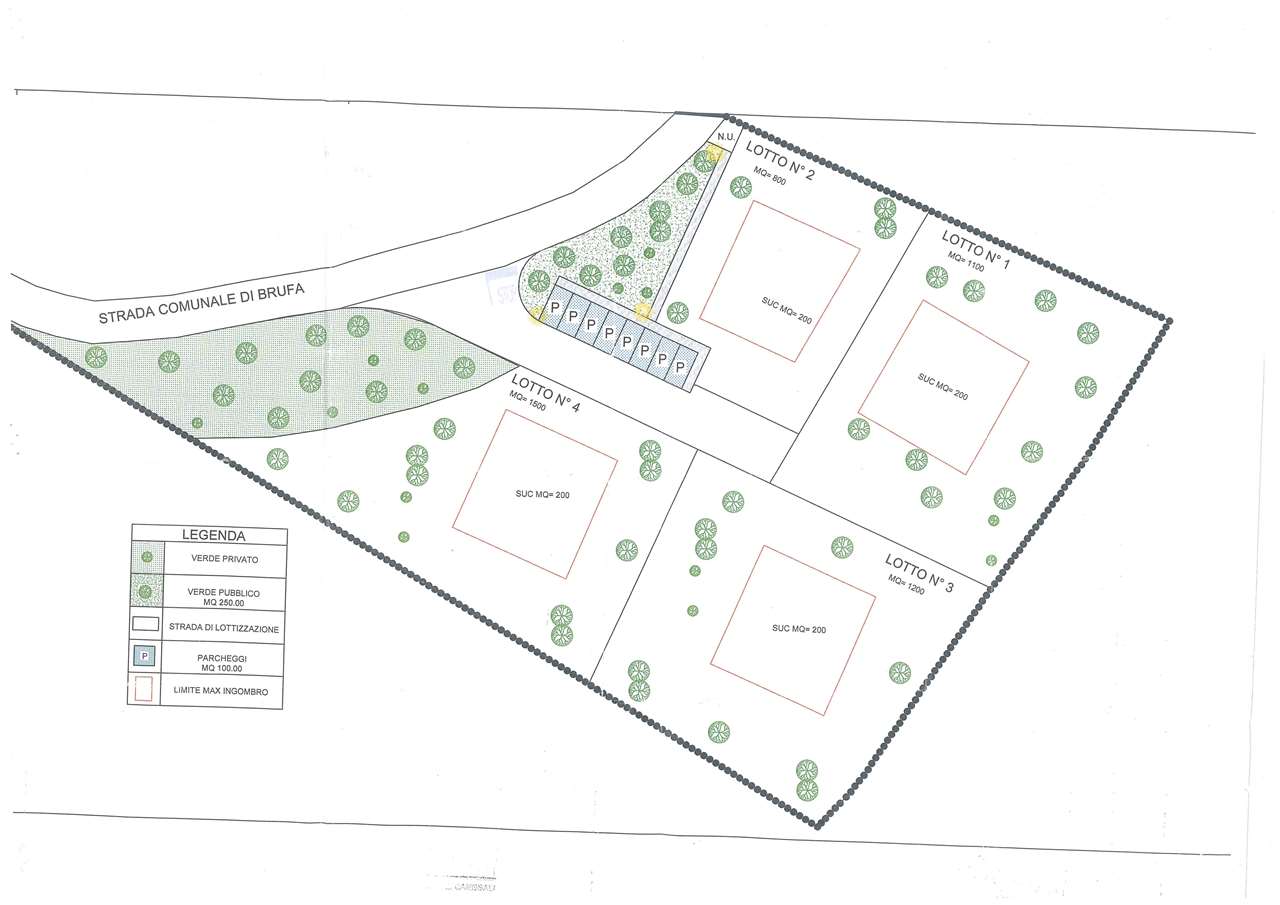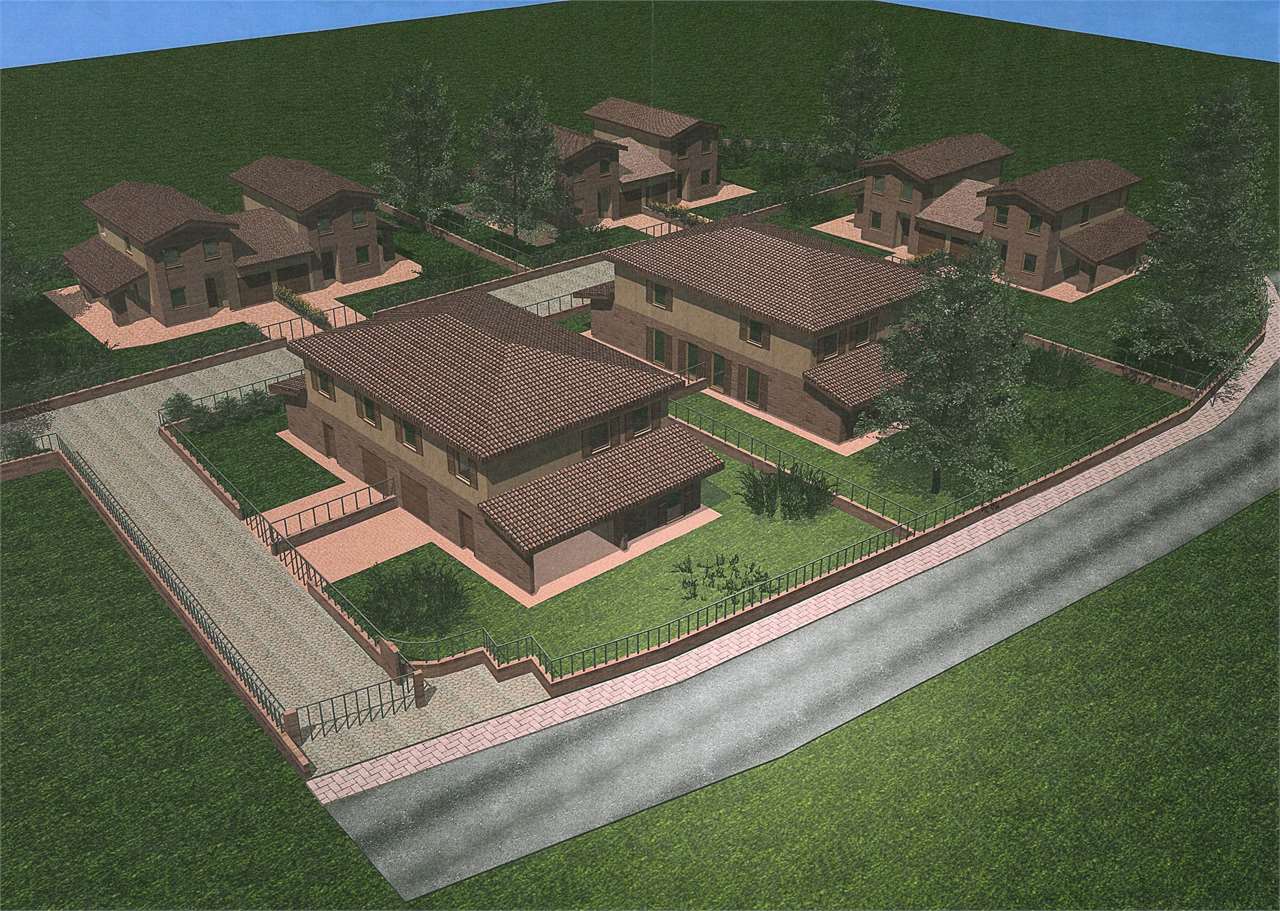Property complex
1,800,000 €Description
Property complex, called "Rifugio Francescano", is located in Perugia in the neighborhood of Case Bruciate, in the immediate vicinity of the Villa, owned by the Province of Umbria of the Capuchin Friars Minor. Consisting of a multi-storey building known as the "Franciscan Refuge" used as a Reception House for the family of terminally ill or long-suffering patients who are hospitalized in Perugia hospitals, offered free of charge by the Capuchin friars, by the appurtenant areas, and finally by a chapel, dedicated to the Madonna delle Grazie. The building was probably built in the first half of the sixties of the twentieth century, occupies a lot of land donated by the Bernardini Family in 1956; For over forty years it has hosted the editorial direction of the "Edizioni Frate Indovino", producers of the famous calendar, and only in the last decade has it been functionally converted to a receptive destination: in the years 2009-2010 an integral restructuring was carried out. led to the creation of new internal partitions, the reconstruction and regulatory adaptation of all the plants, the replacement of the finishing elements, and the installation of a photovoltaic and solar thermal system for the production, respectively, of electricity and domestic hot water. The building is therefore in excellent state of preservation. Raised on an L-shaped plan for four levels (the lower two basements), in addition to the uninhabitable attic, is completed by a sloping pitched roof which, in north side, presents a crown housing a glazed loggia and a terrace above. The façades show a high base covered in rough-hewn stone blocks, and facing brick facings and simply plastered mirrors - finish recovered in the floor ends; the rigorous geometric composition is expressed in the orderly sequences of the openings: only along the south-oriented side there are some balconies in correspondence of the third and fourth floors. Inside a central stairway block acts as a distributive pin. The well is completed, in the south-west corner, by an adjacent two-level accessory building comprising a first car garage at the level of Via Case Bruciate, and a second garage with storage , with access from the courtyard located along Via Severina. The external areas consist of pedestrian and carriageway routes, partly paved and partly gravel, flowerbeds with tall trees and vegetable borders; the crossing of the pertinent buildings allows the direct connection with the neighboring Villa, as there are no boundaries between the two areas. As mentioned, the main building consists of four levels of housing: the first, are located the main access to the accommodation from Via Case Bruciate, 4 double bedrooms and 2 triple rooms, facing south-east and south-west, equipped each of a private bathroom; a common room, a laundry room and a storage room, located on the north side, near the lock-block; the elevator is located along the west corridor. The second floor is very similar to the lower one, with the same number of rooms, a similar block of service areas to the north, and a further common room on the south side, near the atrium below. The third level (accessible from the street lol street in Via Severina) is occupied by the service areas for the receptive activity: porter, kitchen and dining room, service rooms, as well as common areas including the chapel, and living rooms. The fourth level consists of 4 double rooms (one with study) and services, as well as two singles with services, also completed by study there. At the fifth level extends the attic, used as an attic, beyond which is located, at the sixth level, the belvedere, with a panoramic terrace above. At present the complex is characterized as an extra hotel accommodation facility and is, as described, constituted from 18 total rooms, for 38 beds, divided into 12 double rooms, 4 three-bed rooms and 2 single rooms. In the property area there is a chapel not belonging to alienation. The chapel of the Madonna delle Grazie is a votive building, built by the will of Assyria Bernardini in 1931: erected with a supporting structure according to neo-classical styles, it consists of a main quadrangular room hosting a simple wooden altar and dedicatory memorials of the Bernardini Family. Baduel, and a second river, intended for storage, accessible from the south side. The two sloping roofs give a "gabled" shape to the main facade, characterized by a central stone portal, completed by a tympanum, and by two corner pilasters; the plastered fronts are punctuated by the brick structure elements, left exposed.
Features
Additional Details
- Immobile
- Vani: 24
- Energetic Class: VA
- Dimensioni immobile: 1900 M2
- Tot. Camere: 18
- Letti: 38
- N. Box Auto: 1
- N. Posti Auto: 6
- Terrazzi: 2
- Mq Terrazzo: 60






