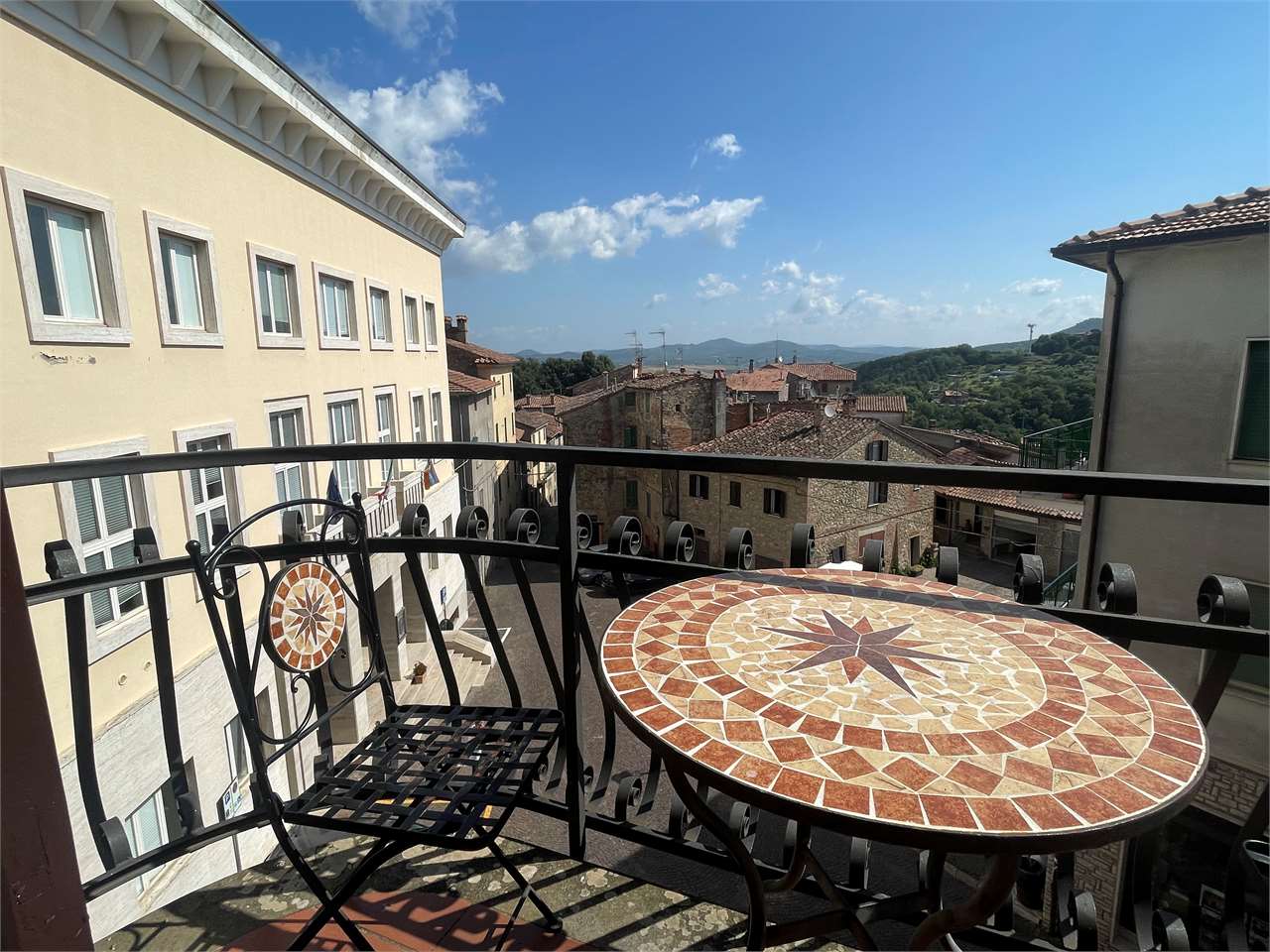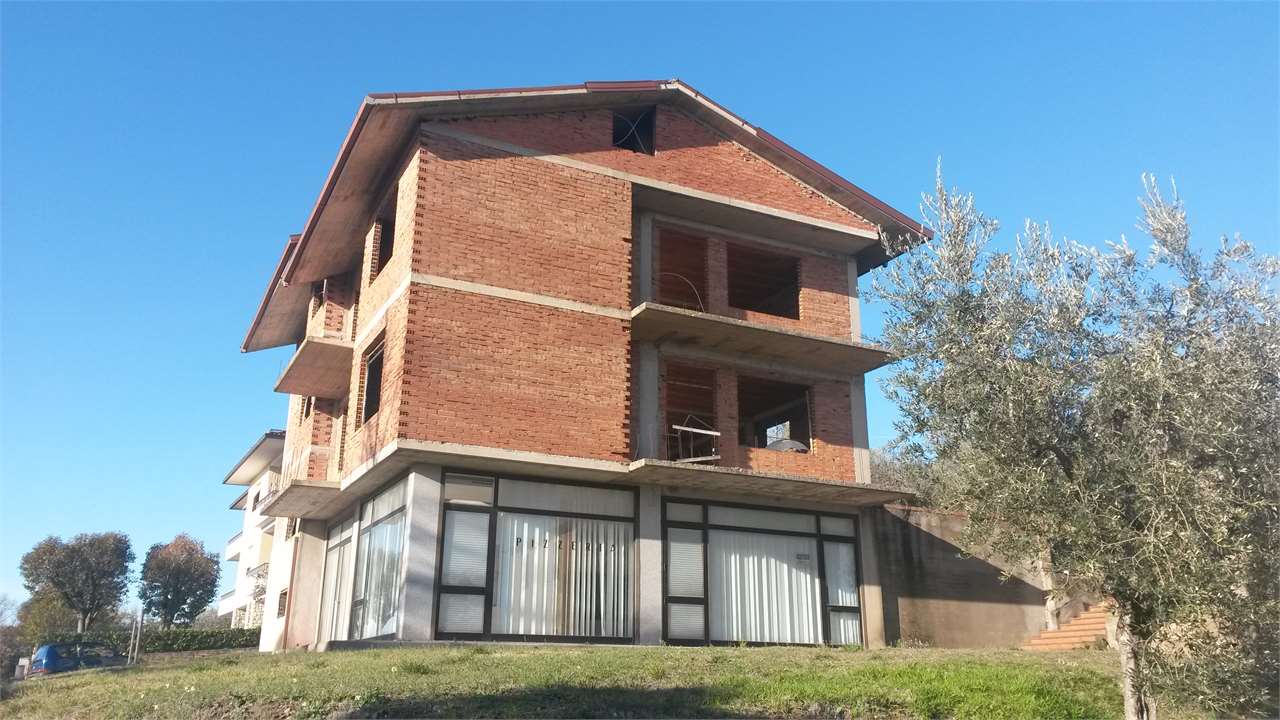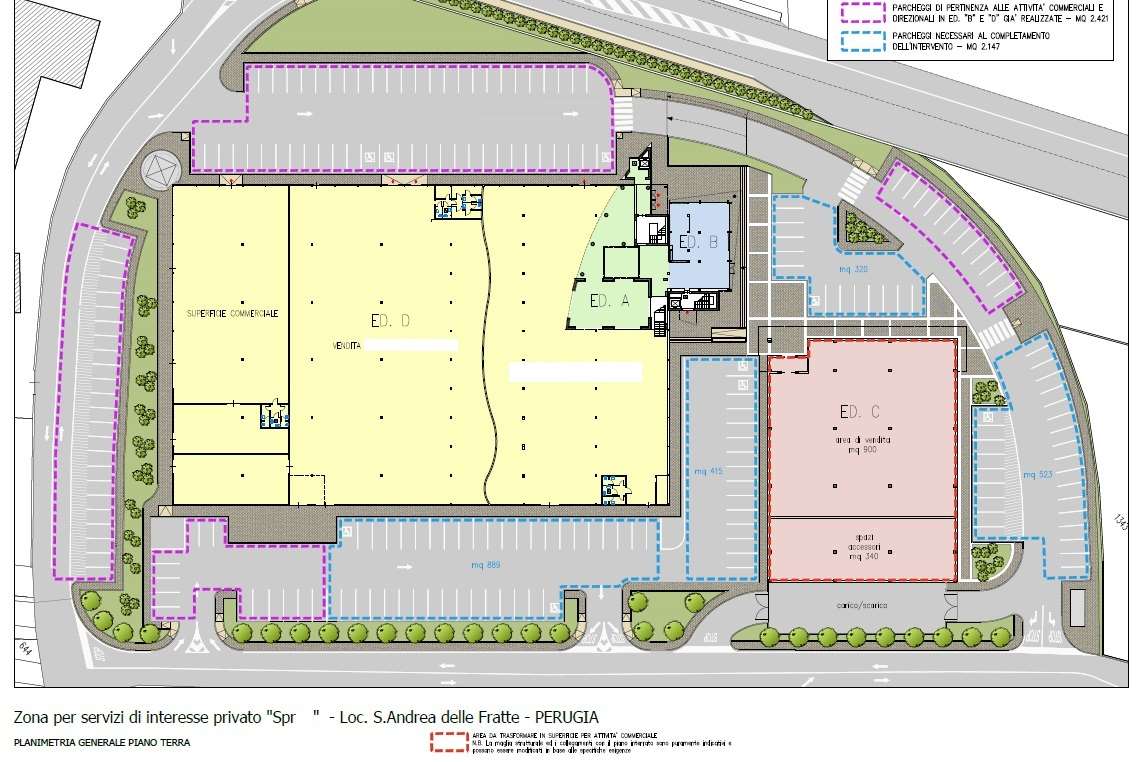Portion of building in the center of Piegaro
165,000 €Description
Piegaro, a small medieval village located in the Umbrian hills, just 15 minutes from the A1 exit of Fabro, and ca. 30 min from Perugia. In the historic center of the village we have a portion of ground floor of 290 square meters, divided into two apartments, respectively one on the first and the other on the second floor, plus a cellar on the ground floor. The apartments were built in 1953, partly renovated in the 1980s and 1990s. The earth sky is composed of two floors, above ground, with 3 free sides, and divided as follows: - Ground floor: entrance, staircase to the other floors, and cellar. Sqm 30 approx. - First floor: independent entrance, kitchen with fireplace, living room, two double bedrooms, bathroom with window, utility room and laundry room. Beyond the staircase to the other floors. 160 square meters - Second floor: independent entrance, kitchen with fireplace, living room, two double bedrooms, bathroom with window, two terraces and small attic. 100 sqm approx. Finishes: Wooden door, wooden doors with typical windows, wooden windows with double glass and wooden shutter, mixed floors, between decorated grit and single firing. Old town area, served by shops of various kinds, recommended for those who want to retreat from the chaos of the city to spend moments of true tranquility. Inquiry: € 170.000 Energy class: "G" I.P.E. 288,900 kWh/sqm per year.
Additional Details
- Immobile Residenziale
- Vani: 10
- Energetic Class: G
- Dimensioni immobile: 290 M2
- Piano Condominio: 3
- Livelli Interni: 3
- N. Bagni: 2
- Tot. Camere: 4
- Mq Cantina: 30
- Terrazzi: 2






